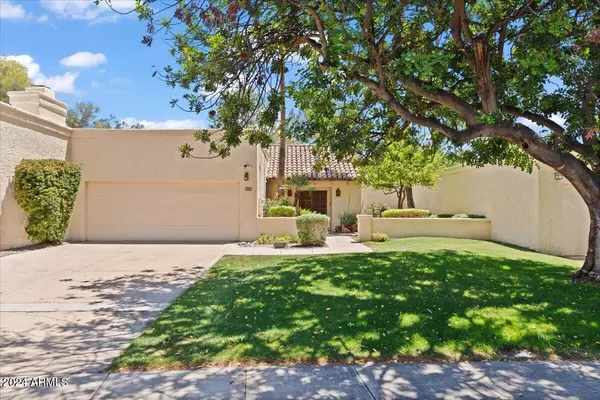5253 N 31ST Place Phoenix, AZ 85016
UPDATED:
01/05/2025 04:46 PM
Key Details
Property Type Single Family Home
Sub Type Patio Home
Listing Status Active
Purchase Type For Rent
Square Footage 2,105 sqft
Subdivision Village On The Lakes At The Arizona Biltmore Estat
MLS Listing ID 6791238
Bedrooms 3
HOA Y/N Yes
Originating Board Arizona Regional Multiple Listing Service (ARMLS)
Year Built 1979
Lot Size 6,560 Sqft
Acres 0.15
Property Description
Location
State AZ
County Maricopa
Community Village On The Lakes At The Arizona Biltmore Estat
Direction 32nd St to Vermont Ave. Go thru the gate and take immediate left on 31st Place. The home is located on the left at the bend.
Rooms
Master Bedroom Not split
Den/Bedroom Plus 4
Separate Den/Office Y
Interior
Interior Features Eat-in Kitchen, 9+ Flat Ceilings, Intercom, No Interior Steps, 3/4 Bath Master Bdrm, Double Vanity, High Speed Internet, Granite Counters
Heating Electric
Cooling Refrigeration
Flooring Carpet, Laminate, Tile
Fireplaces Number 1 Fireplace
Fireplaces Type 1 Fireplace, Living Room
Furnishings Furnished
Fireplace Yes
SPA Private
Laundry Dryer Included, Inside, Washer Included
Exterior
Exterior Feature Balcony, Covered Patio(s), Patio, Private Yard, Built-in Barbecue
Parking Features Electric Door Opener, Dir Entry frm Garage
Garage Spaces 1.0
Garage Description 1.0
Fence Block
Pool Private
Community Features Gated Community, Transportation Svcs, Near Light Rail Stop, Near Bus Stop, Lake Subdivision, Biking/Walking Path
View Mountain(s)
Roof Type Tile,Foam
Private Pool Yes
Building
Lot Description Sprinklers In Front, Natural Desert Back, Grass Front
Dwelling Type String
Story 1
Builder Name UNK
Sewer Public Sewer
Water City Water
Structure Type Balcony,Covered Patio(s),Patio,Private Yard,Built-in Barbecue
New Construction No
Schools
Elementary Schools Madison Rose Lane School
High Schools Camelback High School
School District Phoenix Union High School District
Others
Pets Allowed Lessor Approval
HOA Name Trestle Managment Gr
Senior Community No
Tax ID 164-12-655
Horse Property N
Special Listing Condition Also for Sale

Copyright 2025 Arizona Regional Multiple Listing Service, Inc. All rights reserved.



