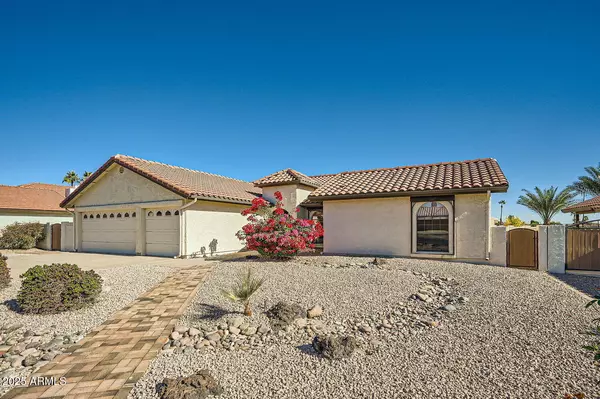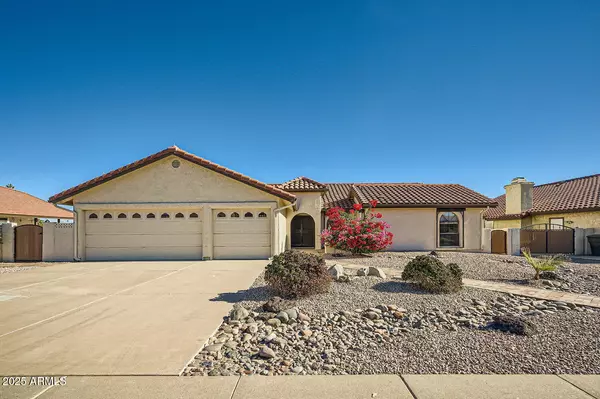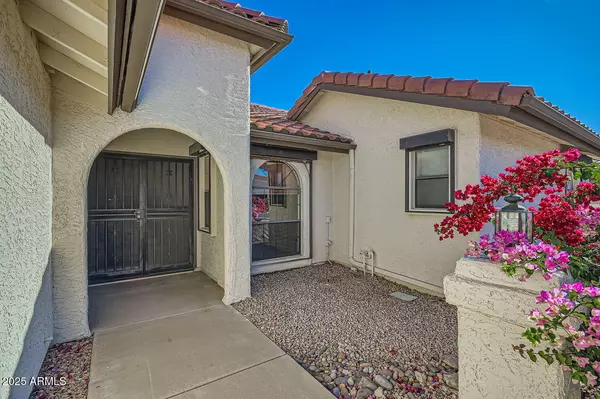13009 S 42nd Place Phoenix, AZ 85044
UPDATED:
01/07/2025 04:18 PM
Key Details
Property Type Single Family Home
Sub Type Single Family - Detached
Listing Status Active
Purchase Type For Sale
Square Footage 2,103 sqft
Price per Sqft $228
Subdivision Ahwatukee Rs-9
MLS Listing ID 6801042
Style Ranch
Bedrooms 3
HOA Fees $1,027/ann
HOA Y/N Yes
Originating Board Arizona Regional Multiple Listing Service (ARMLS)
Year Built 1985
Annual Tax Amount $2,529
Tax Year 2024
Lot Size 10,319 Sqft
Acres 0.24
Property Description
Enjoy the expansive living areas, a cozy kitchen with ample counter space, a versatile room that can serve as a den for relaxation or a functional office, a large covered patio, automated shutters for added privacy and energy efficiency, elegant paver walkways, and a backyard that opens to scenic fairways. It is a rare opportunity to become part of a highly sought-after community with excellent amenities and an active social calendar. Residents enjoy access to the Ahwatukee Recreation Center, which features indoor/outdoor pools, a fitness facility, spa, clubhouse, and pickleball. The community clubhouse serves as a hub for social gatherings and events.
If you enjoy hiking, you'll be delighted to find several scenic desert trails nearby, including South Mountain Park, which offers 50 miles of panoramic desert pathways just 30 minutes away!
For shopping and entertainment enthusiasts, within 10 minutes you will find the Ahwatukee Towne Centre, which boasts a variety of dining options, retail stores, and entertainment venues. Kohl's Plaza offers additional shopping and dining experiences. Entertainment options include the Harkins Theatres Ahwatukee 16, perfect for catching the latest movies. The area also features a range of local eateries, from cozy cafes to fine dining restaurants.
Enjoy the unique appeal of this Ahwatukee 55+ community living today!
Location
State AZ
County Maricopa
Community Ahwatukee Rs-9
Direction West on Knox Rd, North on S 42nd Pl to home on East side.
Rooms
Other Rooms Family Room
Master Bedroom Not split
Den/Bedroom Plus 4
Separate Den/Office Y
Interior
Interior Features Breakfast Bar, Intercom, No Interior Steps, Roller Shields, Soft Water Loop, Vaulted Ceiling(s), Double Vanity, Full Bth Master Bdrm, Separate Shwr & Tub, High Speed Internet
Heating Electric
Cooling Ceiling Fan(s), Programmable Thmstat, Refrigeration
Flooring Carpet, Tile
Fireplaces Number 1 Fireplace
Fireplaces Type 1 Fireplace, Family Room
Fireplace Yes
Window Features Dual Pane,Mechanical Sun Shds
SPA None
Exterior
Exterior Feature Covered Patio(s)
Parking Features Attch'd Gar Cabinets, Dir Entry frm Garage
Garage Spaces 3.0
Garage Description 3.0
Fence Block, Wrought Iron
Pool None
Community Features Pickleball Court(s), Community Spa Htd, Community Pool Htd, Golf, Clubhouse, Fitness Center
Amenities Available Management, Rental OK (See Rmks)
Roof Type Tile
Private Pool No
Building
Lot Description Sprinklers In Rear, Sprinklers In Front, On Golf Course, Gravel/Stone Front, Gravel/Stone Back
Story 1
Builder Name Presley Homes
Sewer Sewer in & Cnctd, Public Sewer
Water City Water
Architectural Style Ranch
Structure Type Covered Patio(s)
New Construction No
Schools
Elementary Schools Kyrene De Las Lomas School
Middle Schools Kyrene Middle School
High Schools Mountain Pointe High School
School District Tempe Union High School District
Others
HOA Name Ahwatukee Rec Center
HOA Fee Include Maintenance Grounds
Senior Community Yes
Tax ID 301-58-417
Ownership Fee Simple
Acceptable Financing Conventional, FHA, VA Loan
Horse Property N
Listing Terms Conventional, FHA, VA Loan
Special Listing Condition Age Restricted (See Remarks)

Copyright 2025 Arizona Regional Multiple Listing Service, Inc. All rights reserved.



